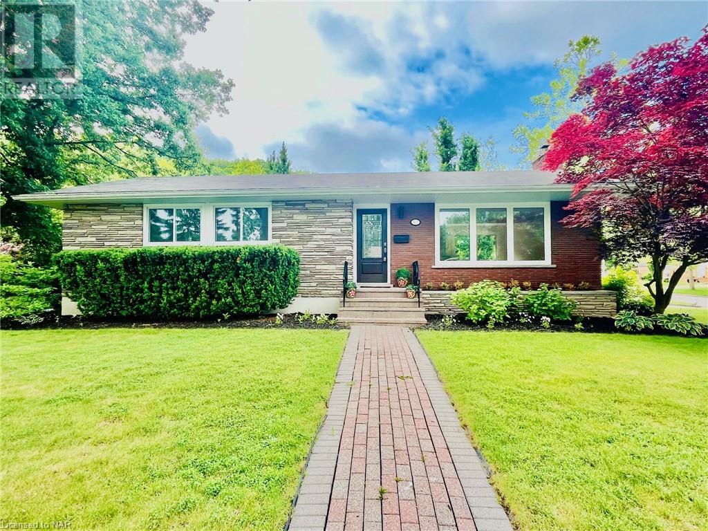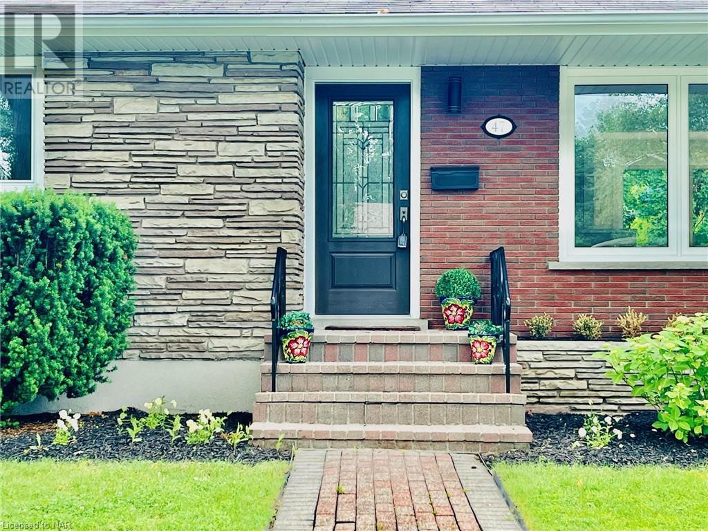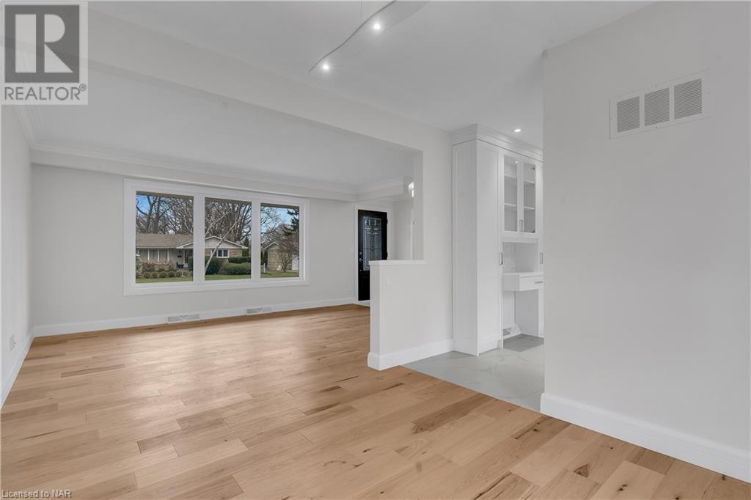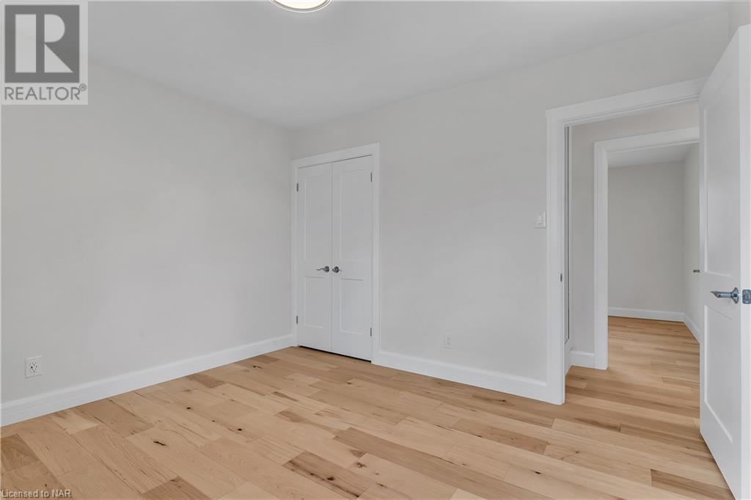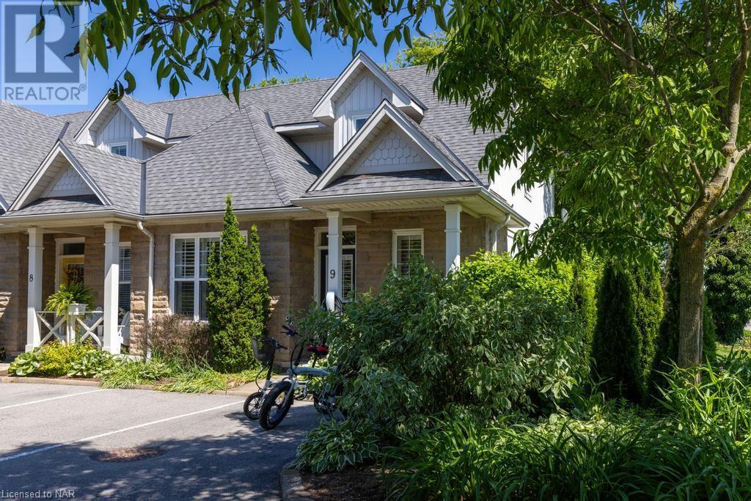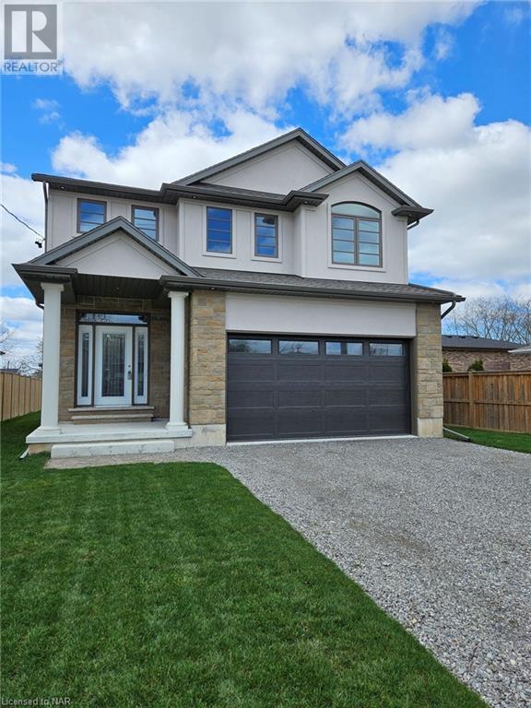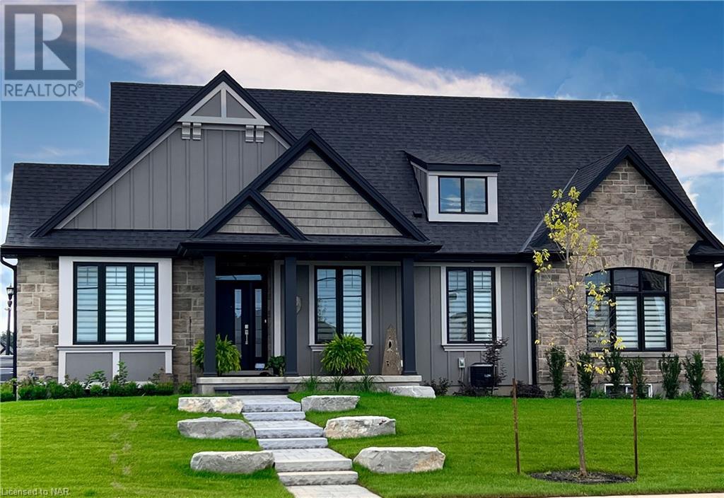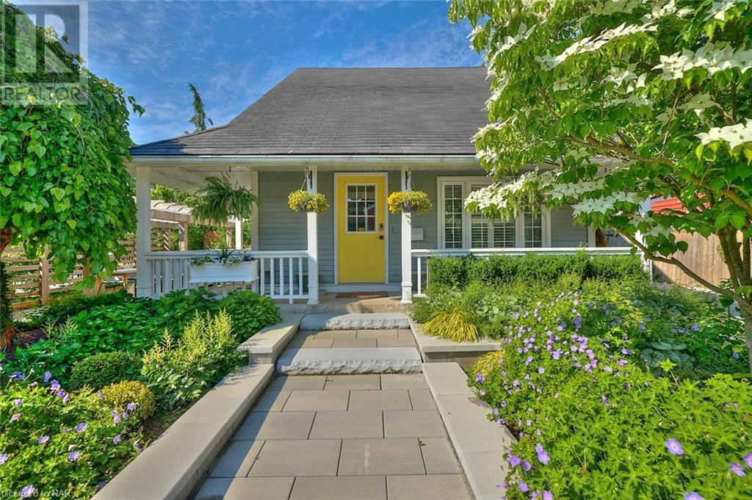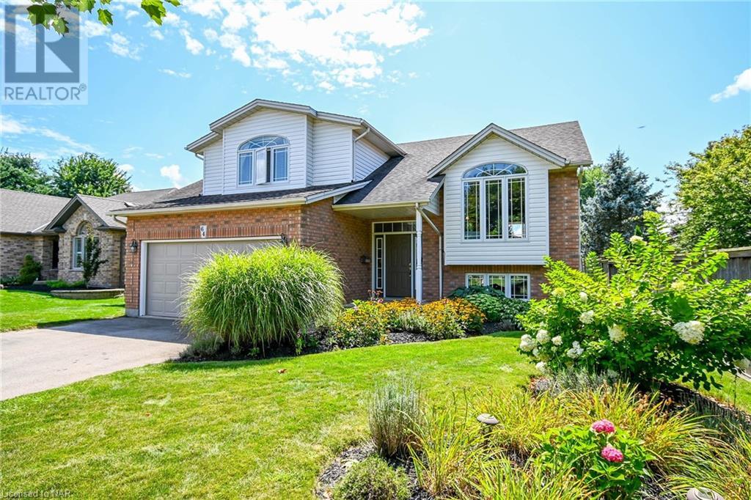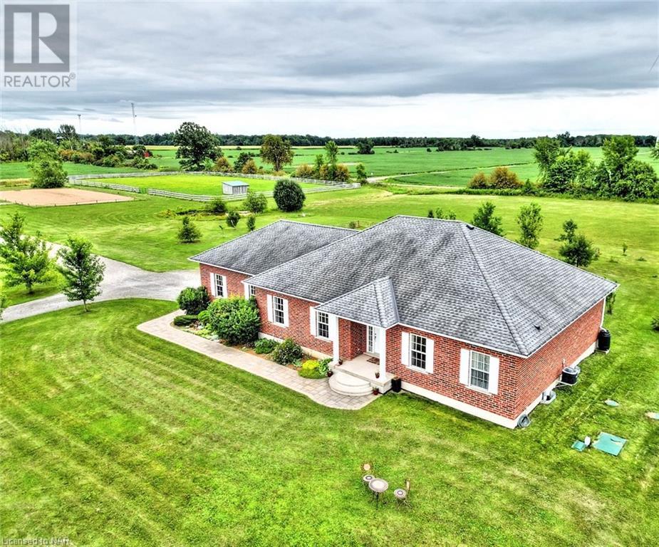47 VALERIE Drive
St. Catharines, Ontario L2T3G3
| Bathroom Total | 2 |
| Bedrooms Total | 3 |
| Year Built | 1965 |
| Cooling Type | Central air conditioning |
| Heating Type | Forced air |
| Heating Fuel | Natural gas |
| Stories Total | 1 |
| Utility room | Basement | 4'8'' x 7'4'' |
| Workshop | Basement | 6'1'' x 7'4'' |
| Laundry room | Basement | 10'9'' x 16'4'' |
| 3pc Bathroom | Basement | 10'5'' x 6'4'' |
| Office | Basement | 12'10'' x 11'4'' |
| Recreation room | Basement | 12'10'' x 32'2'' |
| 4pc Bathroom | Main level | 10'0'' x 7'2'' |
| Primary Bedroom | Main level | 11'1'' x 123'5'' |
| Bedroom | Main level | 10'6'' x 8'10'' |
| Bedroom | Main level | 10'6'' x 11'9'' |
| Kitchen | Main level | 11'11'' x 10'9'' |
| Dining room | Main level | 10'3'' x 9'4'' |
| Living room | Main level | 12'0'' x 20'6'' |
YOU MIGHT ALSO LIKE THESE LISTINGS
Previous
Next
